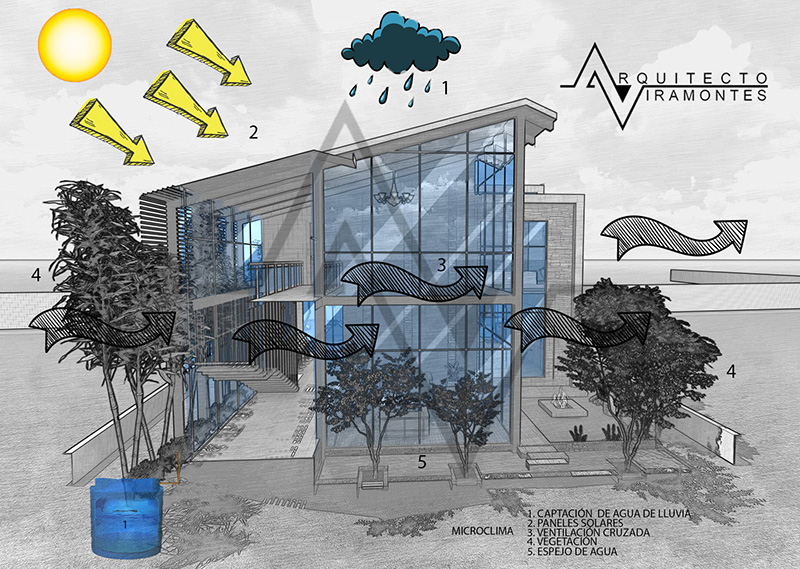
Architecture Services
At Realtors Vallarta, our primary focus is on achieving the perfect balance between aesthetics, functionality, and cost-effectiveness in every project we undertake. With our extensive skills in architecture software, including drafting, 3D modeling, rendering, and construction, we have full control over every aspect of the project. This translates into the ultimate satisfaction of our clients as they witness their projects being successfully brought to life.
It involves the constructive solution of a building design, represented graphically in two or three dimensions. It consists of a set of detailed drawings and specifications of materials and construction techniques for execution. This includes descriptive reports, structural calculations, designs, technical and executive specifications, budget templates, and basic schedules.
A render or virtual tour is a photorealistic representation of a property. The goal of rendering is to facilitate the acquisition/sale of real estate developments.
It is a technical and graphic document that citizens must register with the public works department in order to legally commence construction.
Undertaking architectural projects, including new constructions, as well as remodeling and expansions.


















